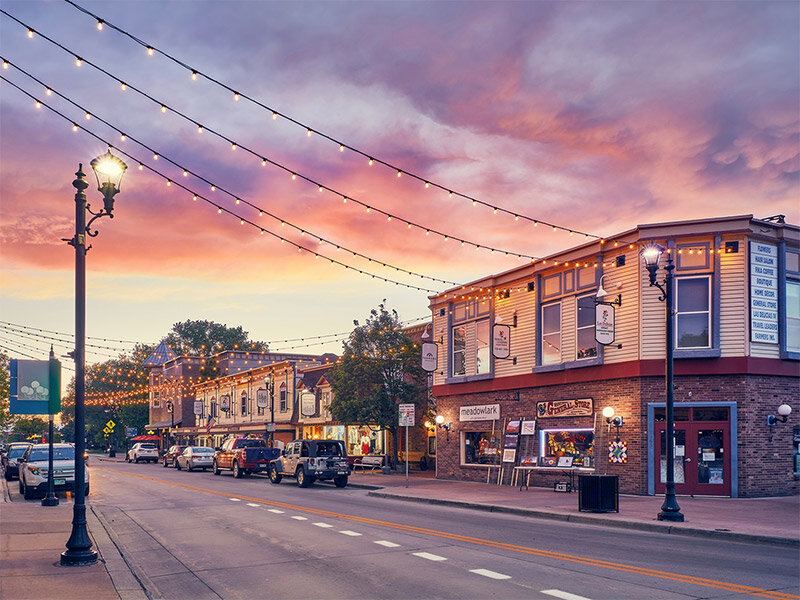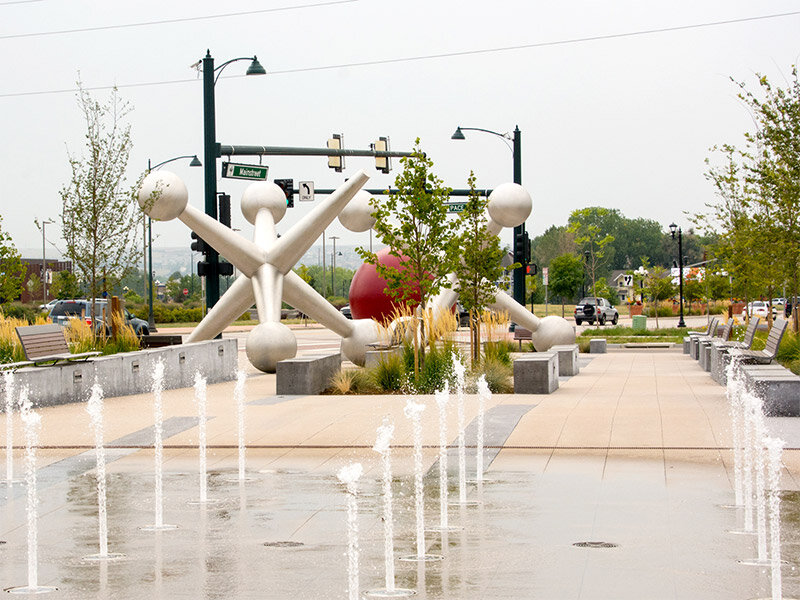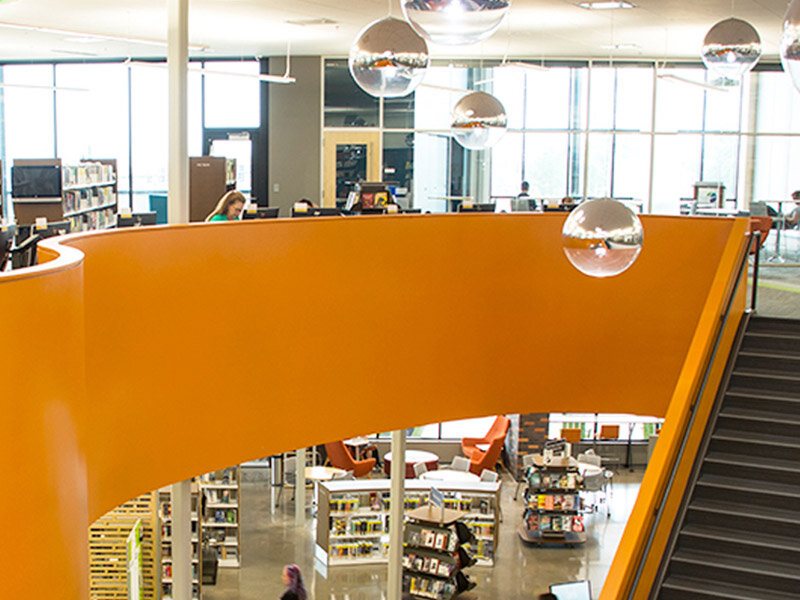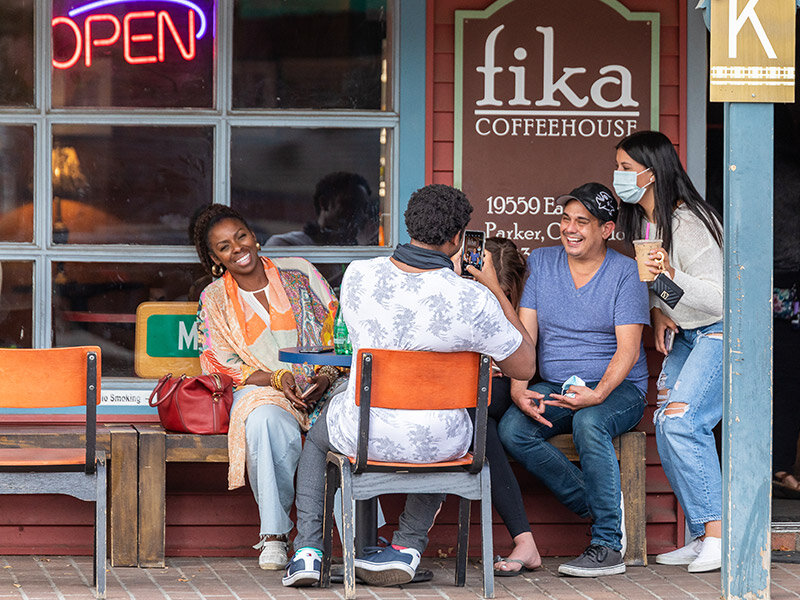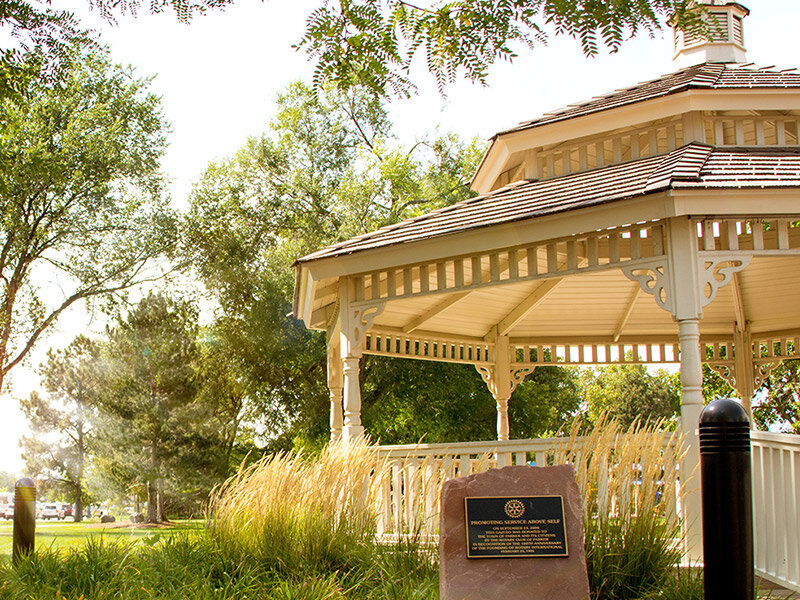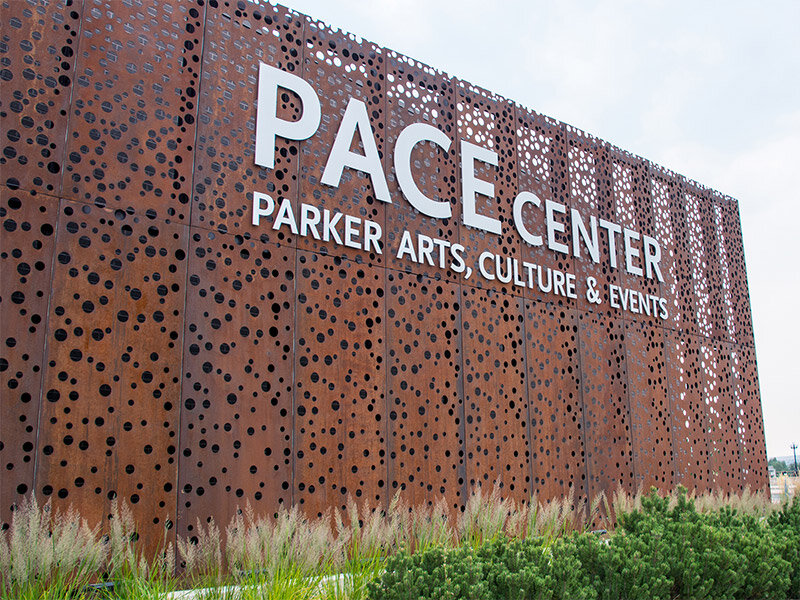PARKER CENTRAL
Preserving Parker’s heritage and charm while cultivating a vibrant, mixed-use destination and activating public spaces.
A Glimpse into Parker Central
Catalyst Areas
1. West Mainstreet
2. Mainstreet & Parker Road
3. Celebrated Mainstreet & Parker South
4. Mainstreet & Pine Drive
5. Hilltop
6. Hilltop South
Catalyst Areas
1. West Mainstreet
Uses
Office
Residential
Public spaces
Public & transit facilities
Summary
A destination for local and regional patrons that provides a vibrant local market with mixed-use buildings.
2. Mainstreet & Parker Road
Uses
Connecting the East and West
segments of Parker Rd
Summary
A charming, active and exciting area of Town that combines modern amenities with Parker's traditional aesthetic and values.
3. CELEBRATED MAINSTREET & PARKER SOUTH
Uses
Preserve history
Parking facilities
Public art
Landscaping
Summary
An exceptional mix of 2-4 story buildings to enhance and maintain historic Parker.
4. MAINSTREET & PINE DRIVE
Uses
Office
Residential
Retail
Summary
A hub for locals that connects downtown Parker to the west.
5. Hilltop
Uses
Office
Retail
Supporting Residential
Summary
A lower-cost business environment for non-medical related and start-up businesses.
6. HILLTOP SOUTH
Uses
Residential
Summary
A thriving residential area to support commercial and office development.

Parker Central Urban Renewal Plan
The Town of Parker adopted the Parker Central Area Reinvestment Plan May 28, 2009 and amended the plan October 19, 2015.

